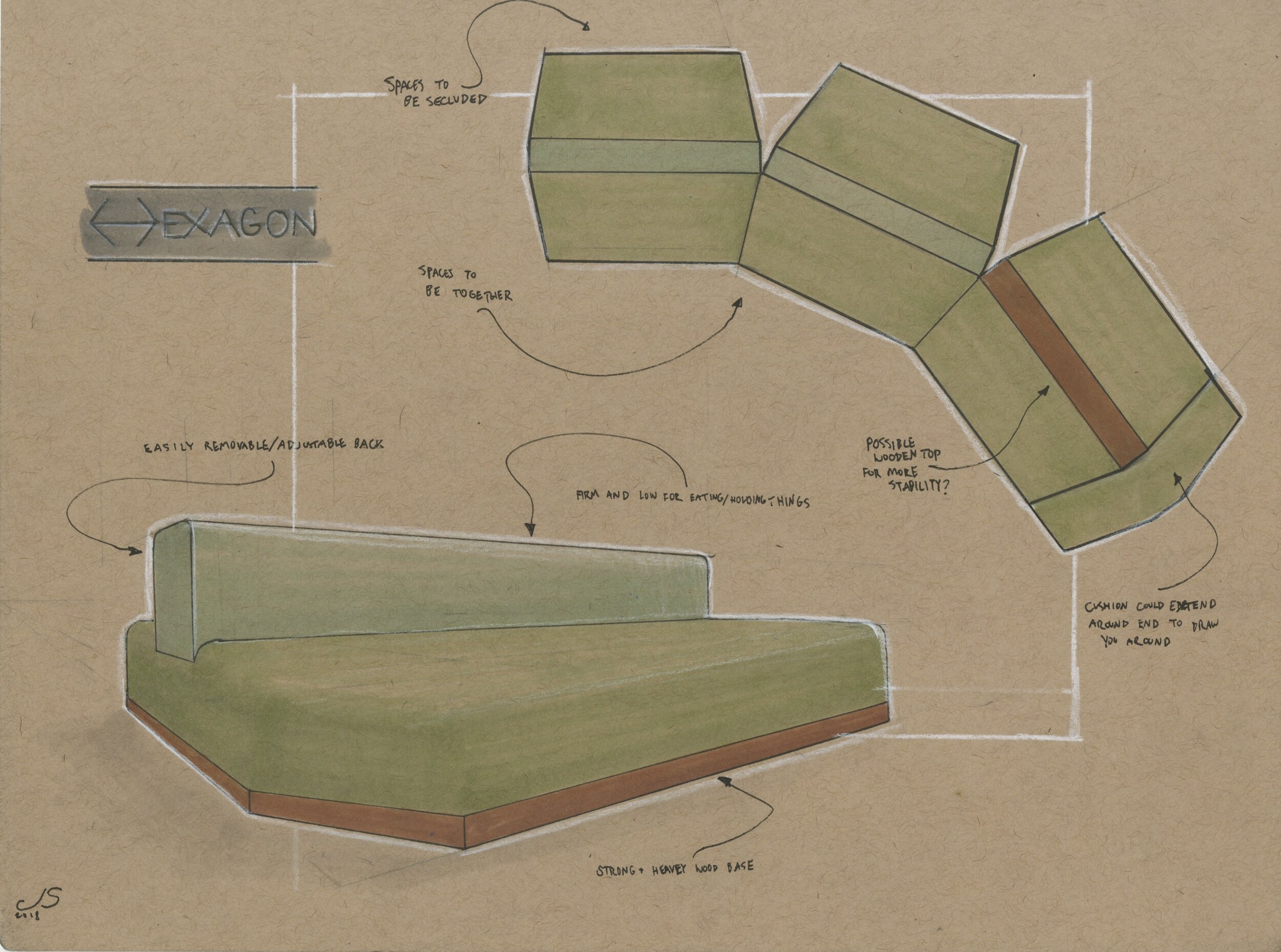Challenge
Design a soft seating concept for the Students’ Union Building’s student lounge.
Outcome
The “Lull...” soft seating system concept for the Students’ Union.
Method(s):
Prototyping
Furniture Design
Human-centred Design
My Role
We conducted our primary research and secondary research together. Our process was an ebb and flow of divergence and convergence in the ideation phase. We all sketched and the demarcated sketches below are mine, while the others are from my group. I built the first sketch model, helped built the 3D model in Rhino, rendered two area scenes in Keyshot and helped write our report and present our project to our clients.
Project Team
Lingyi Zheng
Juliusz Slaski
Hailey Hallengren
Ruslan Hétu
“We aim to create a cathartic and comforting atmosphere to foster mental and physical refreshment.”
The “Lull...” soft seating system concept was designed to embody comfort, simplicity and adaptability while promoting an environment to aid social interaction. We created a form that enables socializing, working, and sleeping as its main functions. Each module has two sides: an inner and outer seating area. The inner piece is designed to create circular seating arrangements to promote group socializing. The exterior seating is generally for individual seating, or sleeping with a large and deep surface area for maximum coziness.
Our Process…
We began by conducting two studies, one through observation of people in the space, and an online survey, after which we amalgamated the data. From that primary research we developed our guiding philosophy. Here is an example of one of the data points collected beside our philosophy…
How do you spend your time in SUB?
“We aim to create a cathartic and comforting atmosphere to foster mental and physical refreshment.”
Using our philosophy as our guide we diverged and all sketched our thoughts, then brought them back in for a pin up and critique session. Then from the initial concepts chose a path focused on modular type concepts, ones that could work well as a system that would adapt well to the large space. Depicted below is our second round of ideation along with our chosen concept path of simplicity, adaptability, modularity, storage and comfort…
As a System…
From our first prototype, we sketched and scribbled away, ideating on the form as a group. Sadly I could not find sketched from that time, but I did find this scratch paper that we used to discuss how it would work in a system or in small modules…
We envisioned the Lull being able to adapt to multiple student scenarios from sleeping or chilling solo on the exterior ring to intimate study sessions and hangouts on the interior, with space to store your belongings. Below is two in situ renders that I did for our group presentation…
Reflection…
I had an awesome time working on this project with my teammates. We had just begun to try out doing primary research to inform our design direction. Looking back our research wasn’t the most thorough; it was a great first attempt. I also learned a hard truth about design processes, it is important to document everything! After this project I got better at remembering to save files, scan sketches and take photos of everything. Overall the form and system we developed was quite interesting. Our client liked our direction and had fun playing with our sketch model as we presented. I liked how our design flowed into another version of it creating organic forms. However, the form itself is quite complicated, something we discovered transferring sketch to CAD. To produce our design would require another round of refinement.











